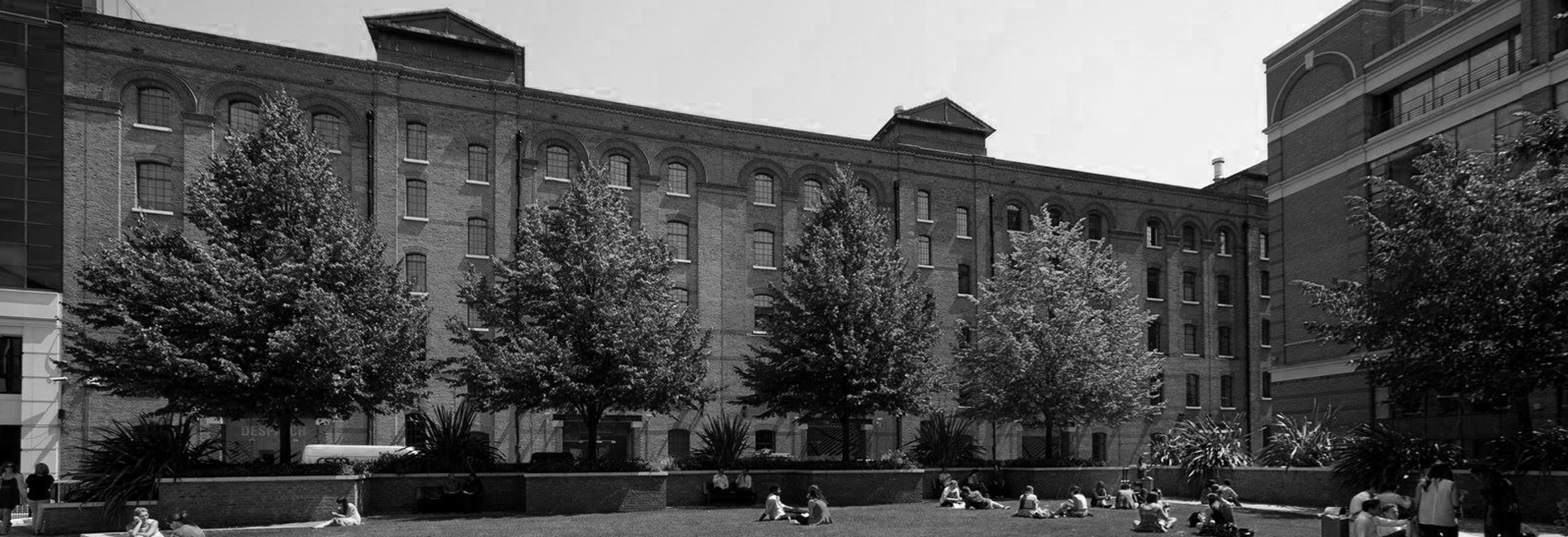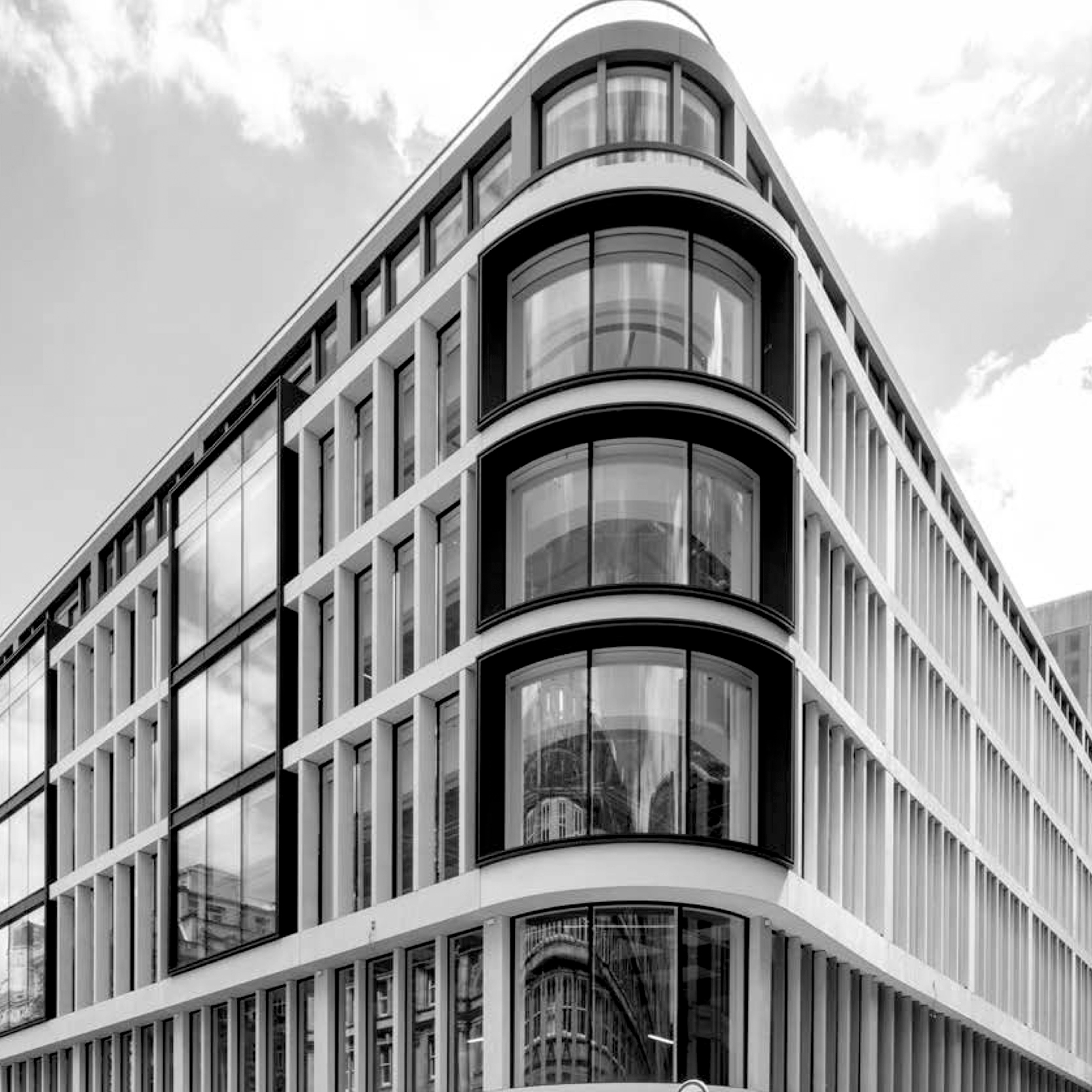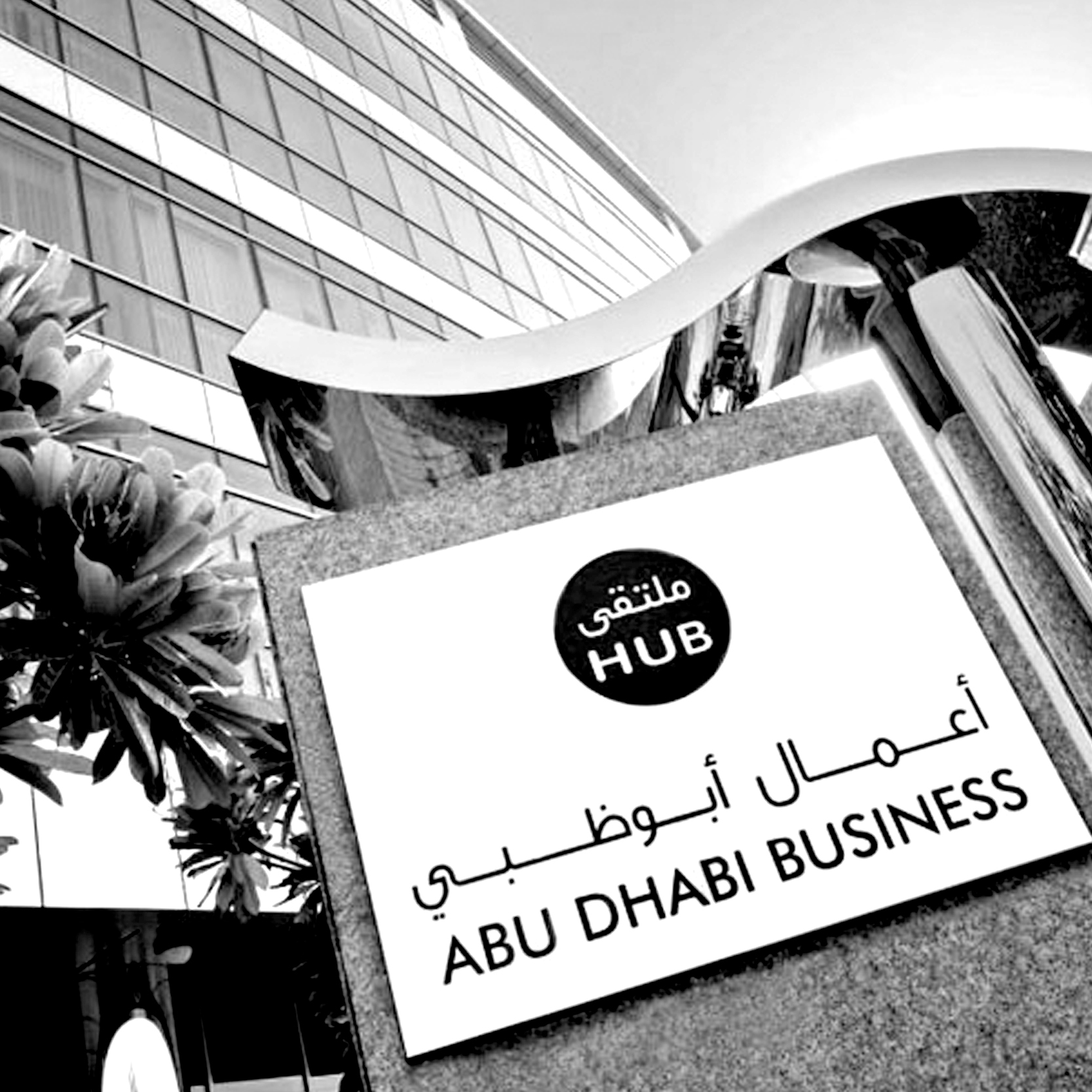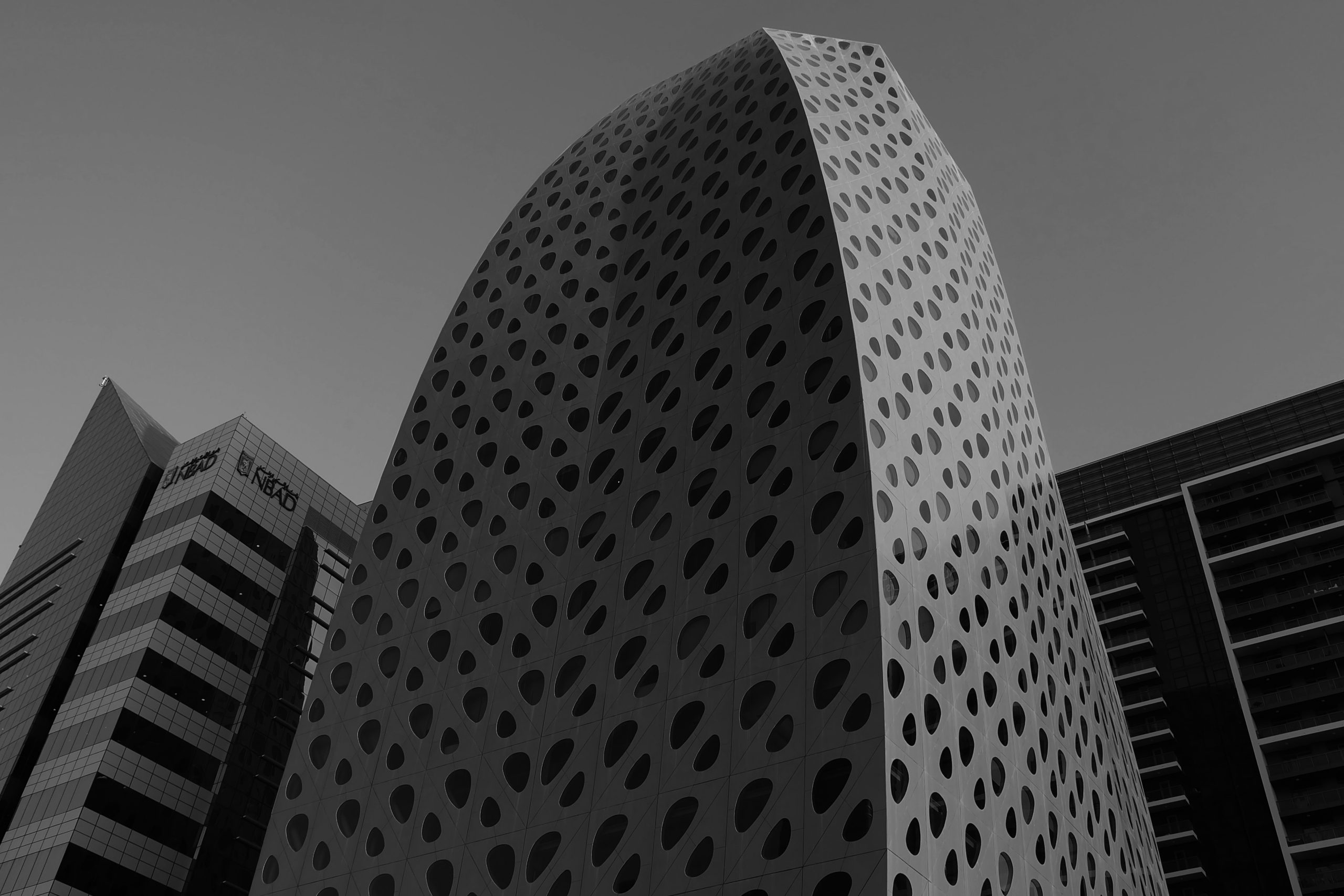Sector
Commercial
Services
MEP Services, Advisory Services, Technical Consulting Services
Location
UK
Date
2019
The project involves the stripout and refit to Cat A of an existing 80,000 sq ft office. The office building forms part of a terrace of Grade II Listed buildings and the client was looking to combine the period features with modern open plan office accommodation.
Black & White worked with the architect to consolidate the services riser to allow for a much more appealing floorplate. Key to achieving this was selecting a VRF HVAC system that allowed the plantrooms and risers to be consolidated. Reduced VRF pipework sizes and distribution also contributed to ensuring the least impact on this historic building.




