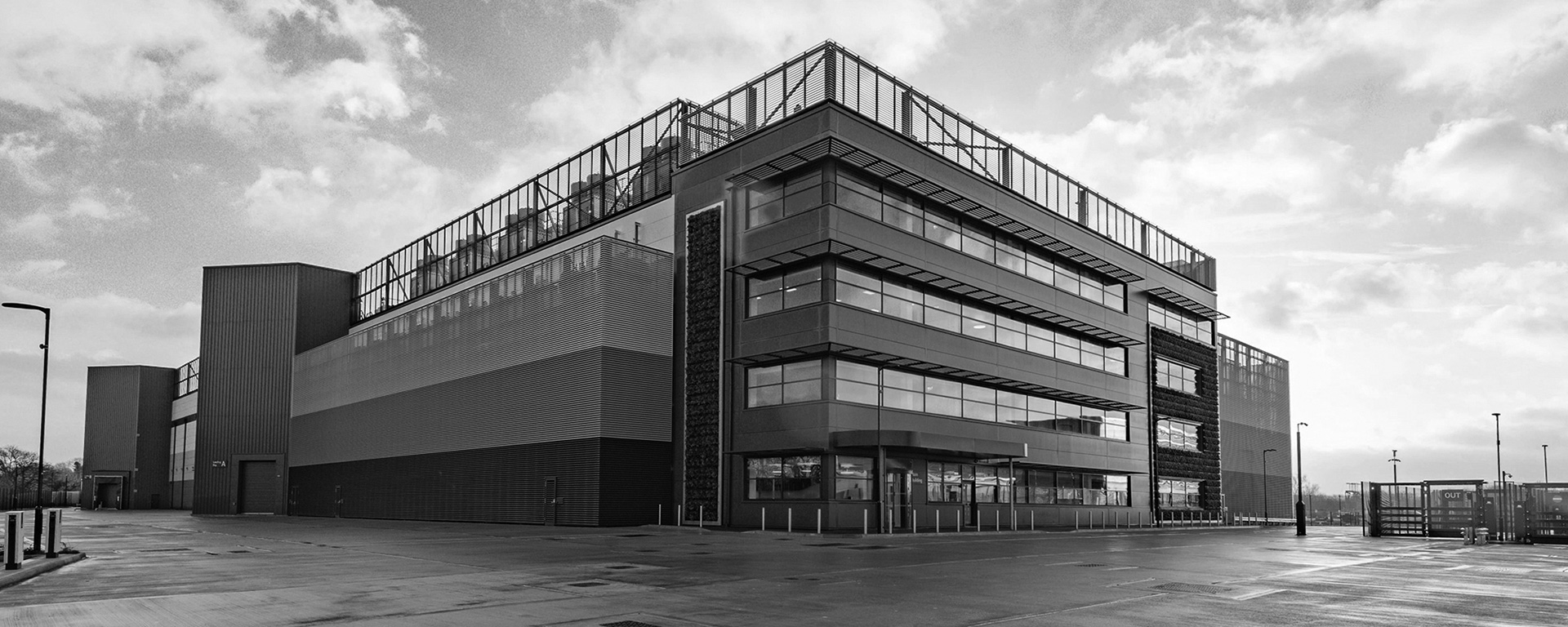Sector
Technology & Data Centres
Services
MEP Services
Location
UK
Date
2018
The project comprises several key components. It features a maximum site demand of 80 MVA and a maximum site IT load of 57.6 MVA. There are two data center buildings, each covering an area of 28,000 square meters. These buildings house a total of 24 data halls, with 12 data halls in each building, each measuring 930 square meters. The data halls are designed with an IT load density of 2.5 kW/m². Moreover, each data hall is capable of supporting a maximum IT load of 2,400 kW (2.4 MW). The entire project is meticulously designed in accordance with the principles of UTI Tier III, ensuring high reliability of the data center facilities.
The ground floor of the building is dedicated to housing essential facilities such as electrical rooms, water services, fire suppression systems, and incoming meet-me rooms. Moving up to the mezzanine floor, you’ll find mechanical and electrical rooms, as well as distribution points. On the second floor, the main focus is on the data halls and circulation areas, where the core operations of the data center take place. Finally, the roof of the building is designed to be versatile, capable of accommodating various mechanical cooling solutions to efficiently regulate temperature and maintain optimal conditions within the data center.




