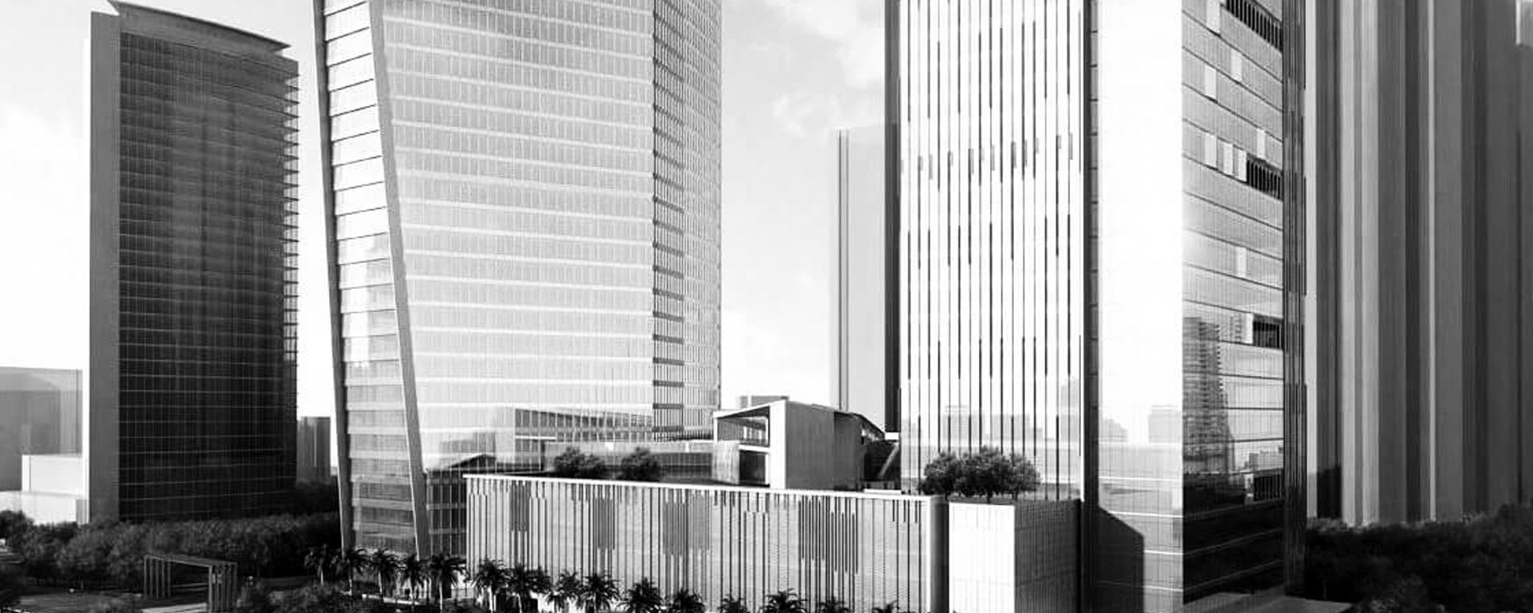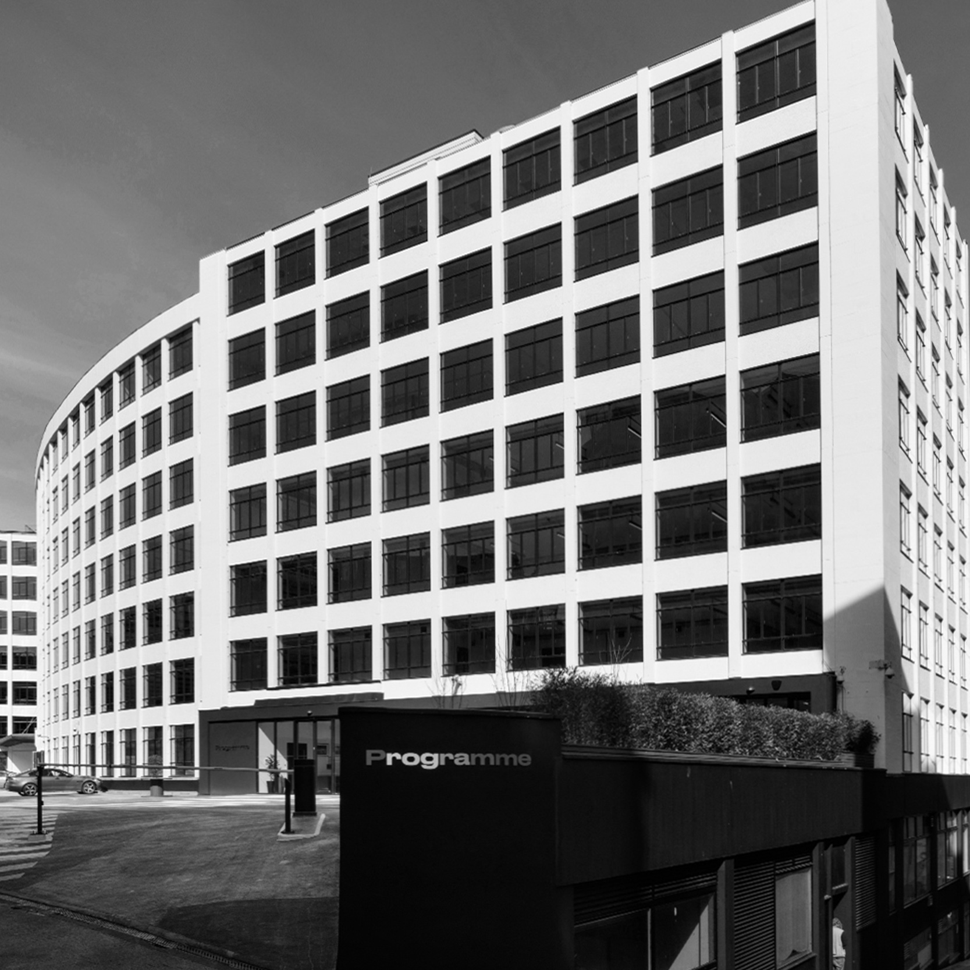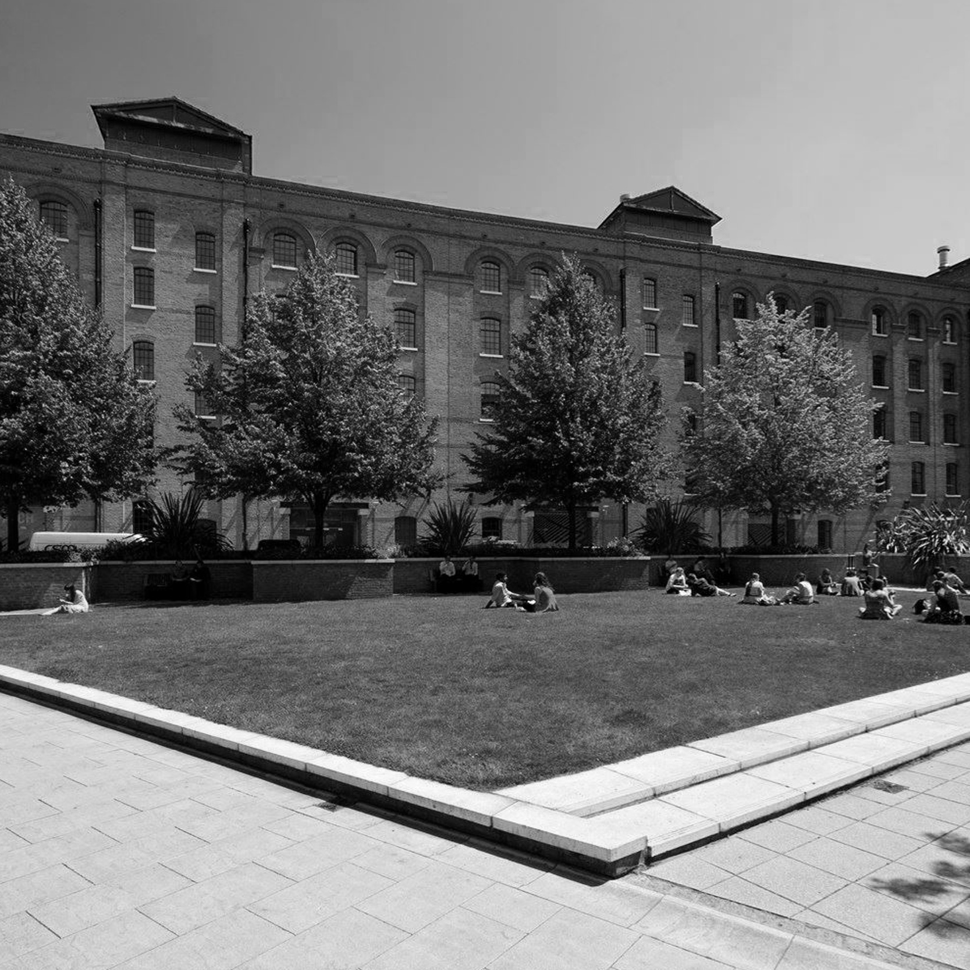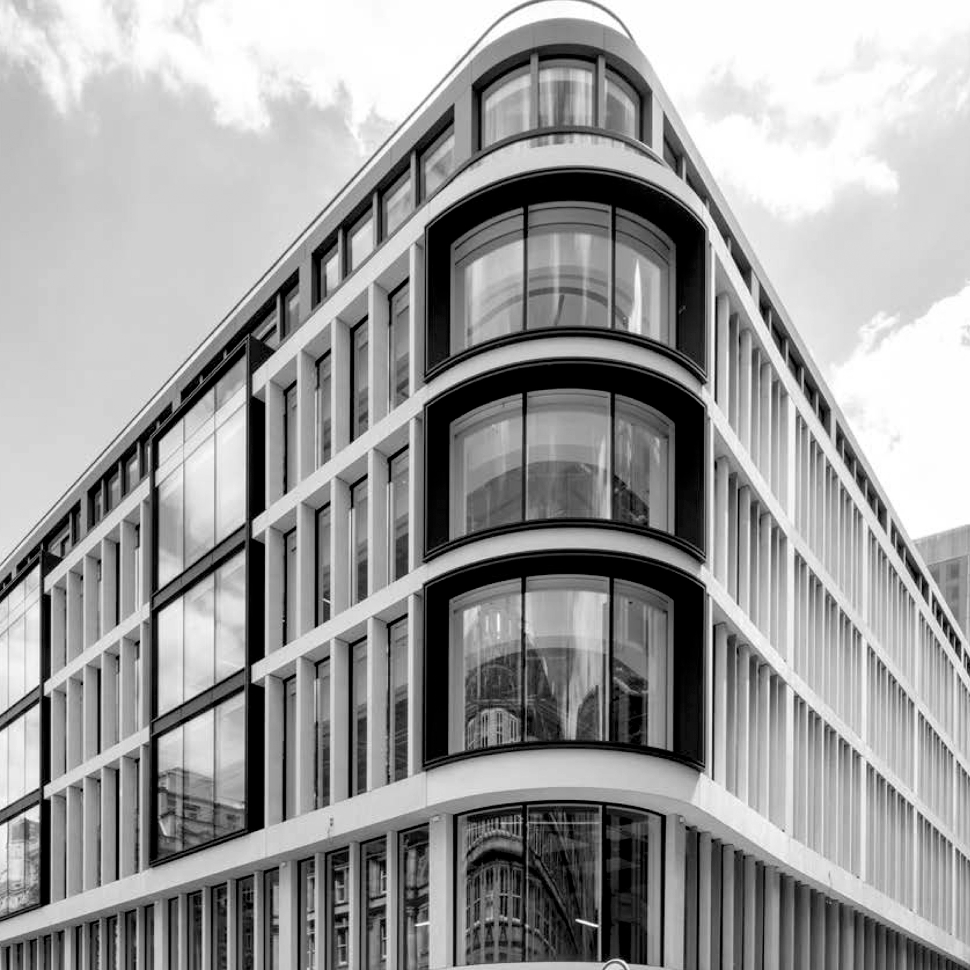Sector
Commercial
Services
MEP Services
Location
India
Date
2018
Black & White was appointed to undertake concept and scheme design for this commercial office tower, which forms part of the Commercial II development, consisting of two towers and a 10-storey podium. The North Tower comprises 39 storeys of Grade A office space and 5 levels of basement for car parking and services. A club facility is located between the North Tower level 7 and the podium car park roof. Typical floor-to-floor height is 4.1 m. Main MEP utility services provisions originate from the on-site energy and site services centres that are remote from the North Tower.




