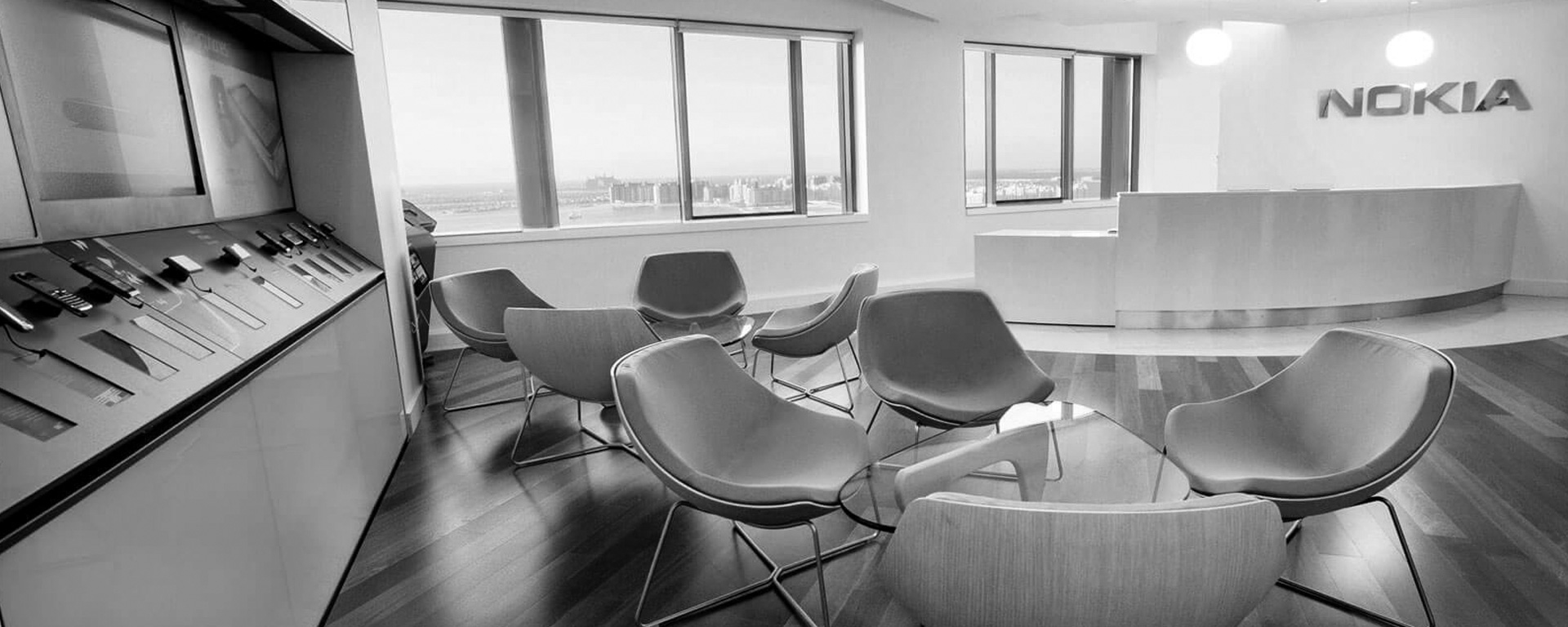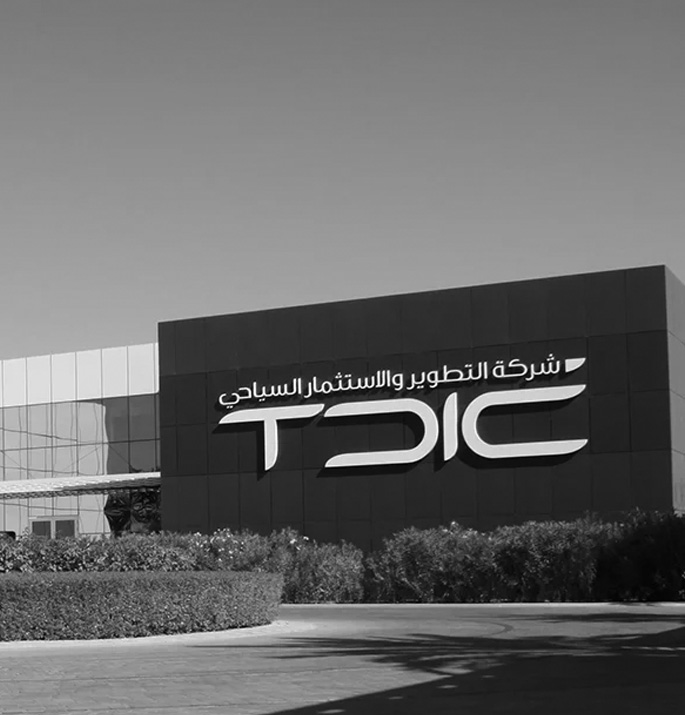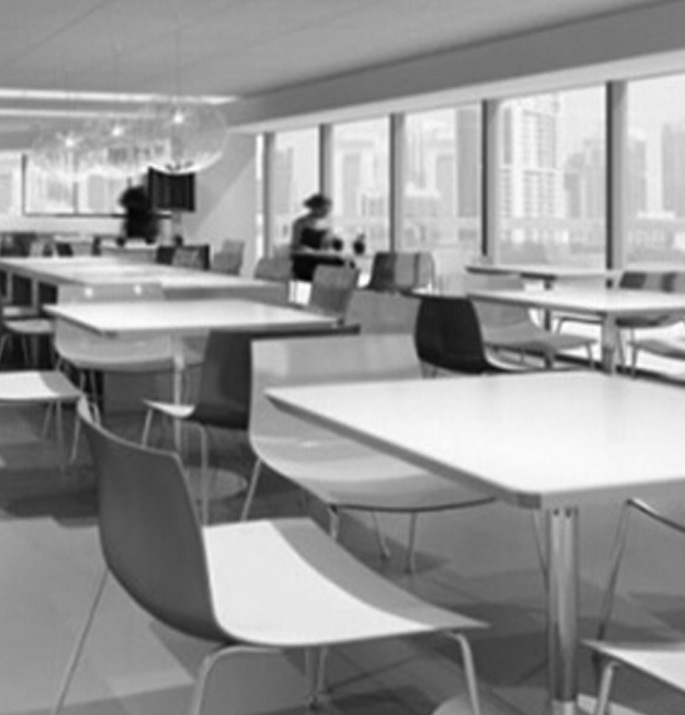Sector
Commercial
Services
MEP Services
Location
Saudi Arabia
Date
2018
Black & White delivered the concept, schematic, detailed design and review for this speculative commercial office. The development includes retail, recreational areas, and a 4-level basement car park. The typical floor plate size is 3,252 m².




