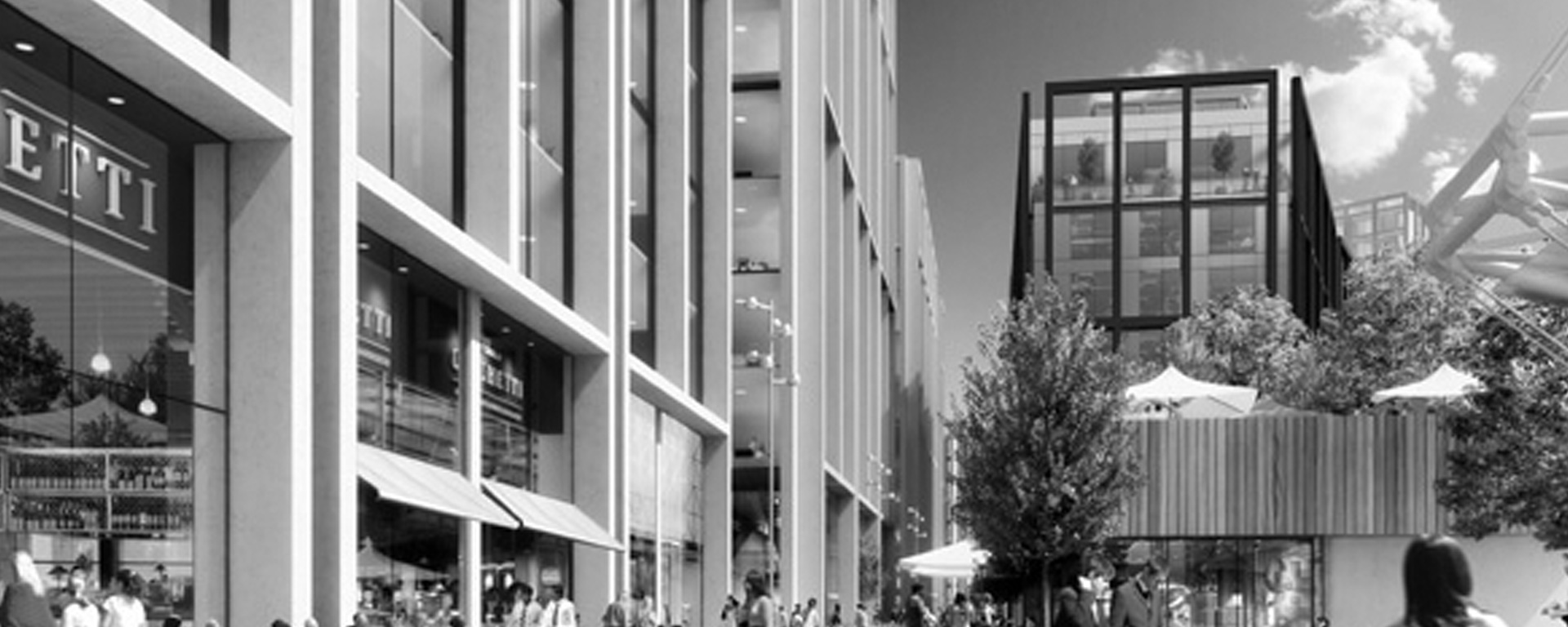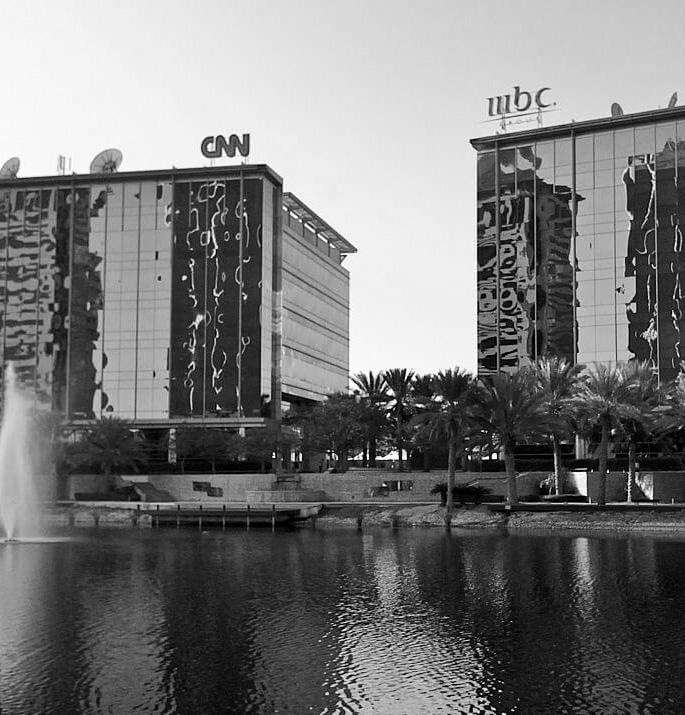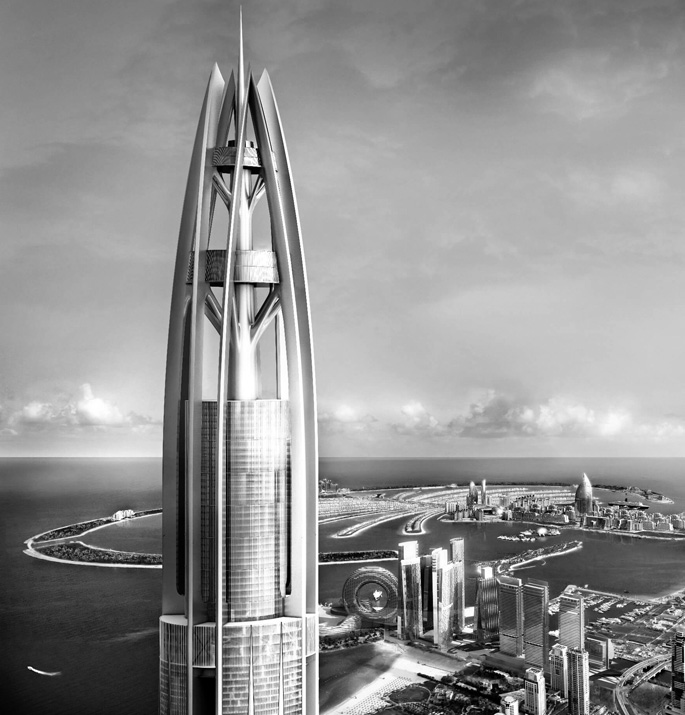Sector
Commercial
Services
Advisory Services, Technical Consulting Services
Location
UK
Date
2018
Ruskin Square is one of London’s most impressive developments, consisting of 185,800 m² of offices, shops and homes, 625 residential units, 9,290 m² of retail, and restaurant and leisure facilities with attractively landscaped public areas.
Black & White provided MEP BIM services completing the MEP aspect of the As-Built Revit Model for this Cat A office, both base build and fit-out.




