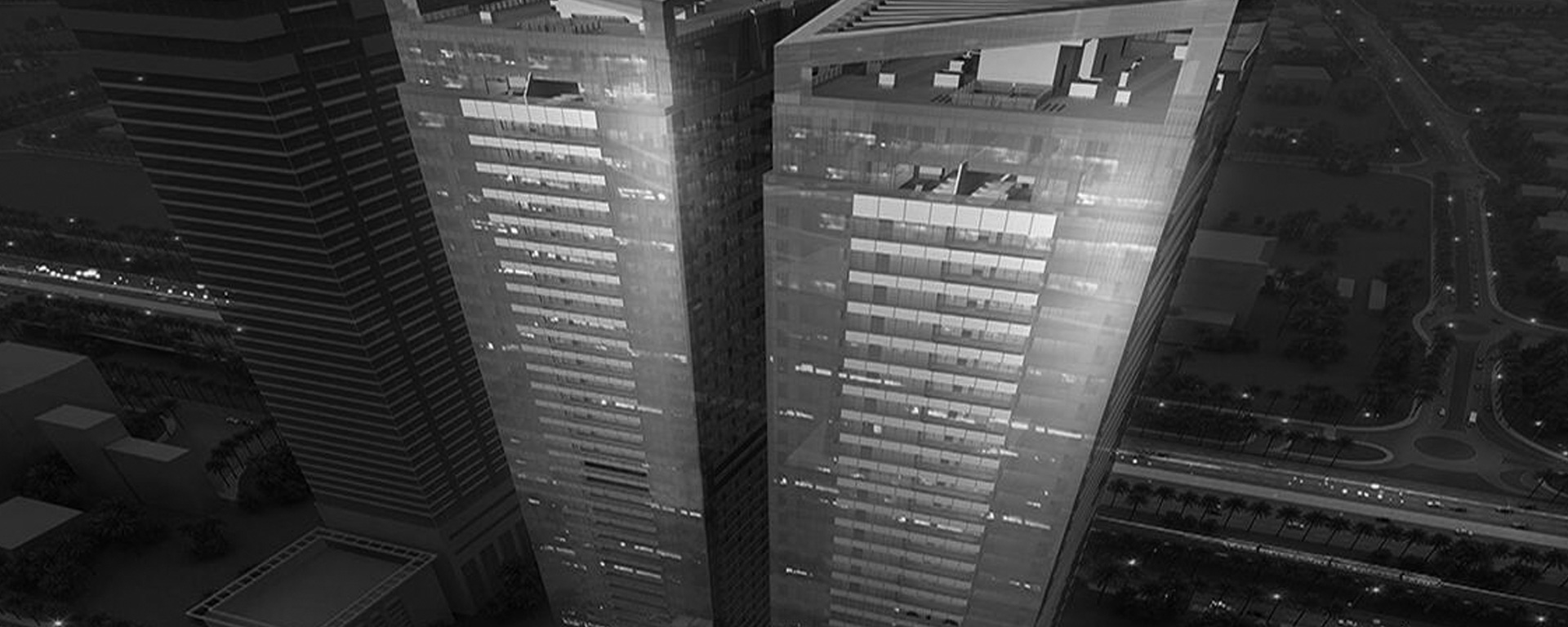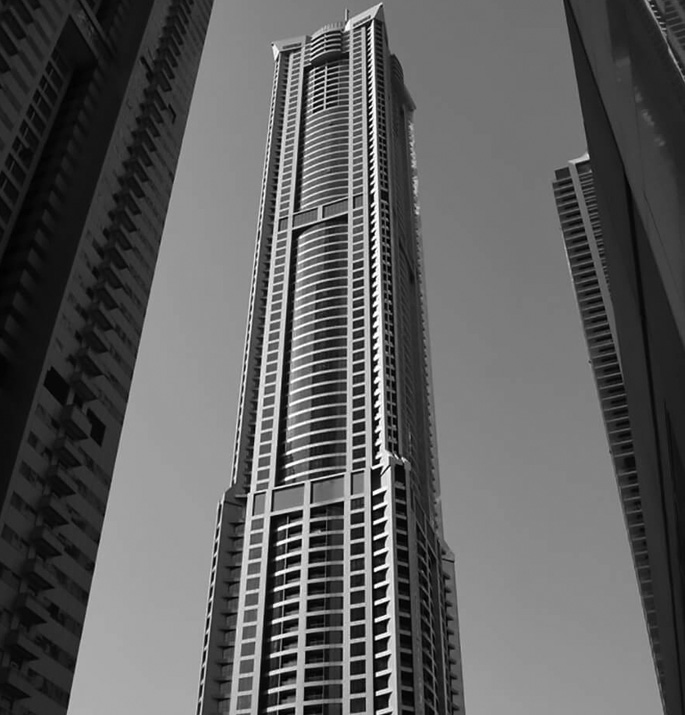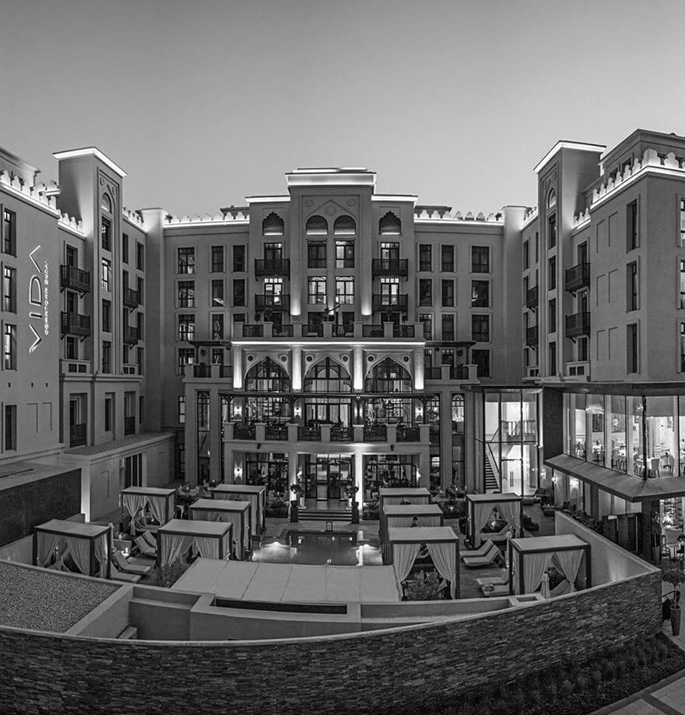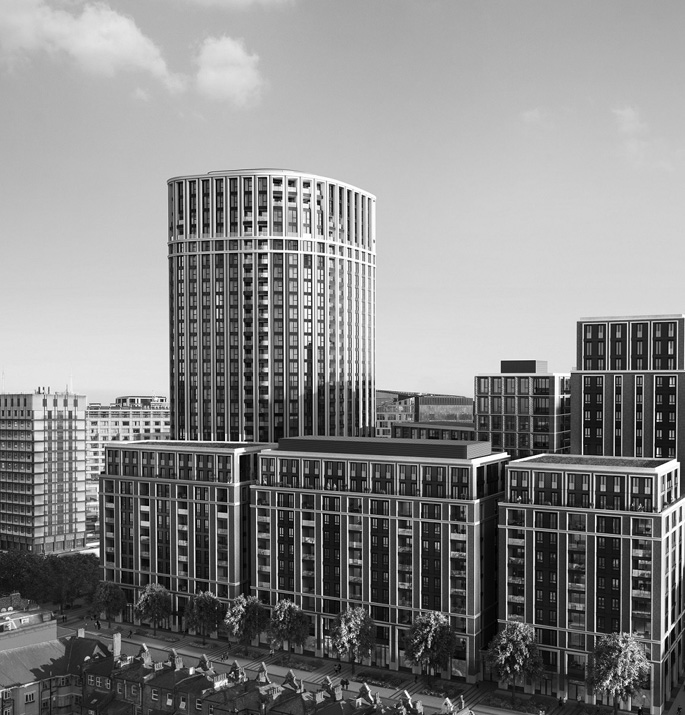Sector
Residential
Services
MEP Services
Location
UAE
Date
2019
The Tiara United Towers project consists of two high-rise residential towers situated in Business Bay, Dubai. Each tower has 48 levels made up of residential, leisure, and MEP plant space. Additionally, the residents’ car parking and core MEP plant are situated within the three levels of basement and within the podium link between the east and west towers.
The development will boast a range of luxury 1-, 2-, and 3-bedroom apartments, with penthouse accommodation at levels 45 to 48. Leisure facilities including a pool and a gym are located at the top level of the podium car park.
Black & White’s ongoing commitment lies in developing a comprehensive low-energy design strategy that encompasses various measures. These include minimising and control of solar heat gains, exploiting passive pre-cooling of fresh air using exhaust air heat recovery techniques, use of thermal modelling for accurately building service sizing and to avoid over-specification, use of high-efficiency building services equipment, zoning of HVAC systems to suit occupancy and load profiles, providing a building energy management system, use of variable speed drives on chilled water circulating pumps to reduce energy consumption during part load conditions, heat pump water heaters, use of high efficiency motors, and use of high-efficiency lamps and automatic lighting control.




